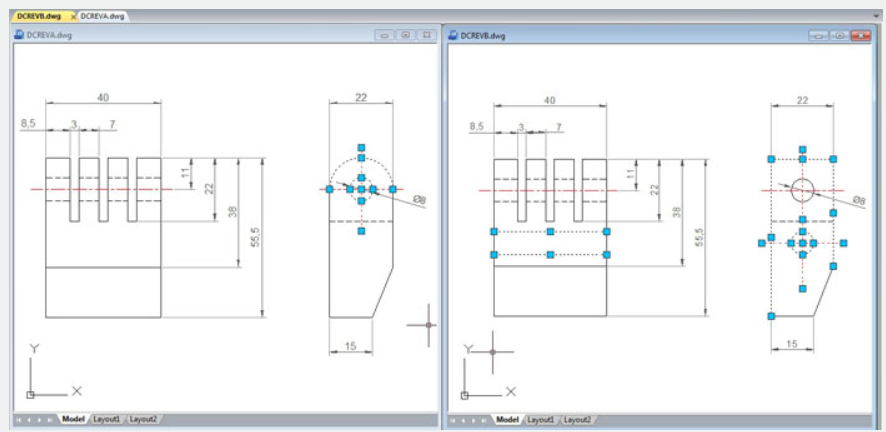
As we know the drawing compare function in GstarCAD can be used to compare similar drawings containing nearly number of drawn objects to each other,
especially to compare different versions of revision drawings.

Drawing compare can make comparisons between two similar drawings (Old DWG and New DWG) and generate them as separate files. After pressing COMPARE button within Compare Dwg dialog box, the program will generate and open _old and _new.dwg files, where you can see the differences between drawings.
Drawing Compare can find out differences (drawn objects) and show the result with different colors, e.g. if a line is modified, removed or newly drawn, it will be displayed in different colors.
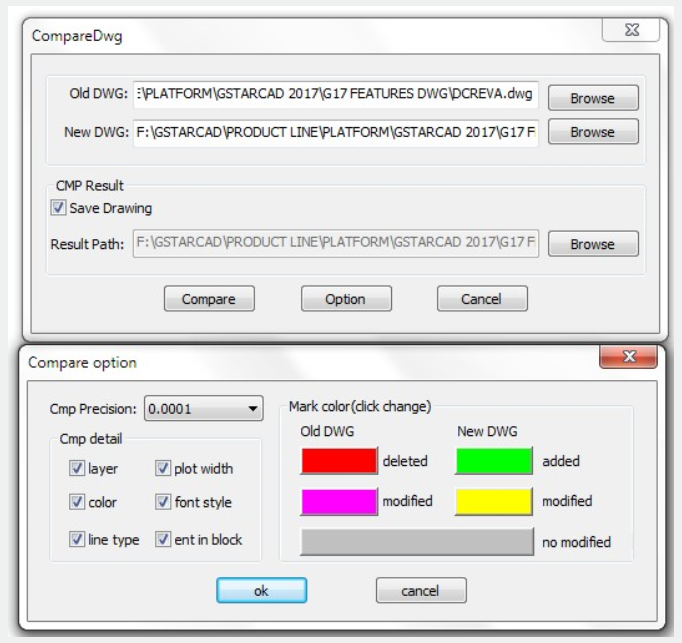
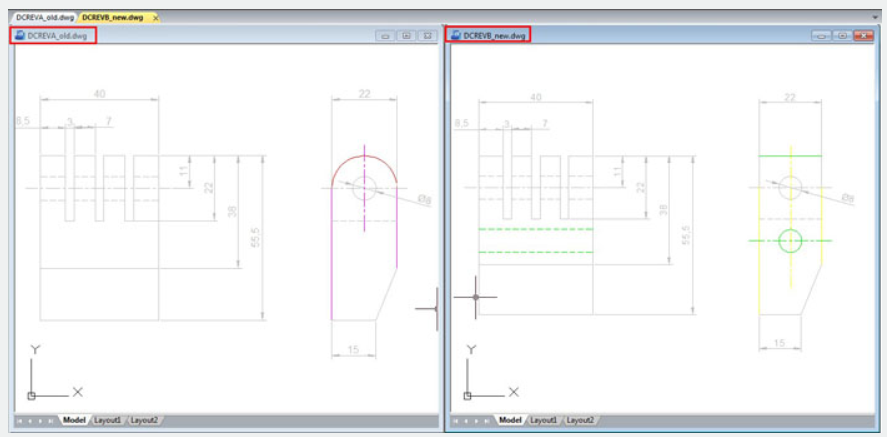
But there is something else that drawing compare could not accomplish so accurately. Drawing compare can't insert and show the compared objects on the current drawing working space that you are working at real time. Besides, drawing compare can't show the details of how the objects were located before they were modified.
So the details are very important when comparing objects. Now the new and innovative Graphic Compare tool can do more! It does not only compare two drawings with similar objects geometry and find out the differences but also display the details of any change at the current workspace of your drawing in real time, e.g. if a line is modified, only the changed part of the line is displayed in different color. The unchanged part remains unchanged.
Exploring Object Compare Dialog Box
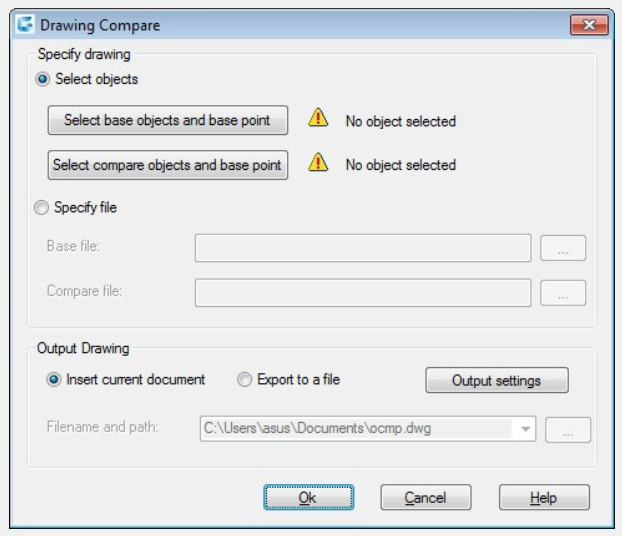
You can invoke the Graphic Compare dialog box by tipping OCMP command at command line or by dynamic input.
Specify Drawing : Offers two options of drawing comparison between select objects on your current drawing or specify files.
Select Objects : Offers two options of objects selection including their base points to be compared
Select base objects and base point : This option allows select all objects, including a basis point as a first selection set to be compared.
Select compare objects and base point : This option allows select all objects, including a basis point as a second selection set to be compared with the first selection set.
Specify File : Checking this option allows browse two drawing file to be compared known as base and compare file.
Output Drawing : Offers two options of drawing compared output.
Insert current document : This option allows insert the compared set of selected objects on the current workspace.
Export to a file : This option allows output the compared set of selected objects to a drawing file.
Output settings : You can setup properties like layer, color and linetype for all selected objects to be compared to enhance visual differences between them.
Inserting Compared Objects Set into Current Drawing
To insert compared objects set into current drawing, first select the button
Select base objects and base point. Then select all objects as first selection set called base objects and specify a base point for the base objects. Then select the button
Select compare objects and base point and repeat all previous process mentioned above.
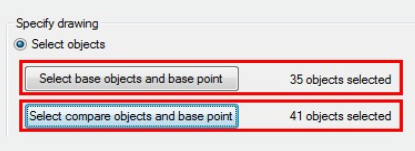
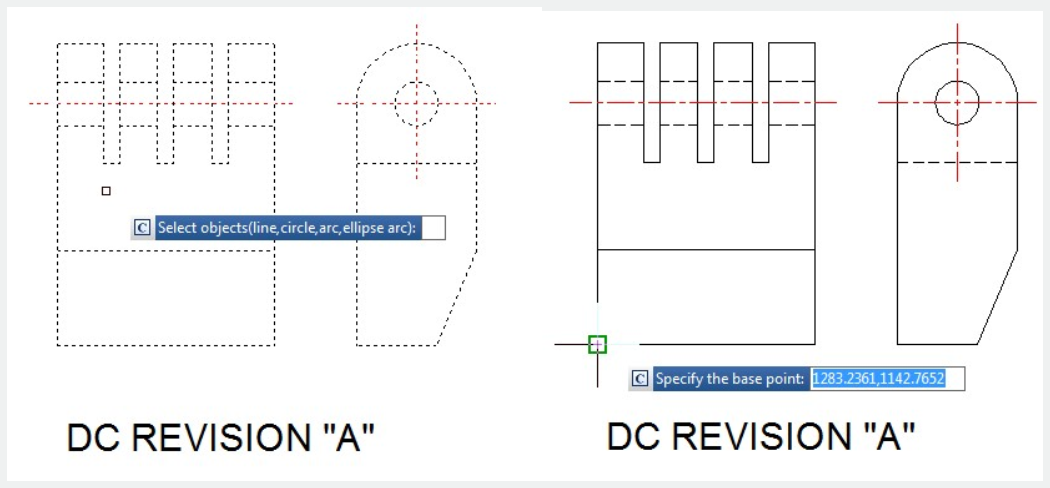
Under Output Drawing, check the option
Insert current document. If you want setup visual properties for the compared objects, click Output settings button. After that you can place the compared objects set in a convenient point according your need.
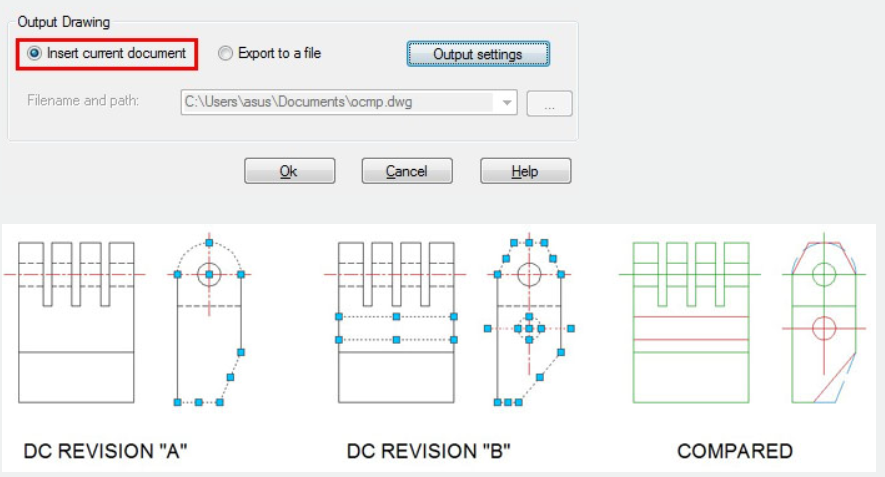
Article ID: 2715
Created: December 3, 2021
Last Updated: December 3, 2021
Author: GstarCAD MY /KW
Online URL: https://www.gstarcad.com.my/knowledge/article/graphic-compare-2715.html